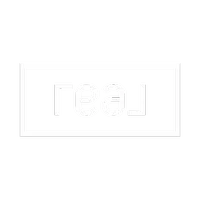REQUEST A TOUR If you would like to see this home without being there in person, select the "Virtual Tour" option and your agent will contact you to discuss available opportunities.
In-PersonVirtual Tour
$ 2,675,000
Est. payment | /mo
5 Beds
4 Baths
4,000 SqFt
$ 2,675,000
Est. payment | /mo
5 Beds
4 Baths
4,000 SqFt
Key Details
Property Type Single Family Home
Sub Type Single Family
Listing Status Active
Purchase Type For Sale
Square Footage 4,000 sqft
Price per Sqft $668
MLS Listing ID 492167
Style High Ranch
Bedrooms 5
Full Baths 3
Year Built 2006
Annual Tax Amount $11,000
Property Sub-Type Single Family
Property Description
Proudly presenting this custom-built property. All brick, redeveloped in 2006. 4 large bedrooms, 4 bathrooms across 4,000 sqft of living space on a massive 61.5x100 lot.
The dramatic entrance welcomes you with imported steel double doors into an exposed brick atrium, highlighting the grand staircase, all wrapped in matching steel.
The ground level is exclusively as an entertaining and living space. The entire floor is stamped with unique stained concrete radiant floors. The full custom bar Uba Tuba granite can easily be adapted to a second kitchen. The ground level is equipped with a gas fireplace, coffee station, access to the finished garage with split unit. The resort-style bathroom includes a TV, large jetted jacuzzi tub, and a massive steam shower. The double sliding doors give way to the large backyard with a 6' deep heated pool with spa jets and a dedicated poolside bathroom for your guests.
When climbing the grand staircase, you are surrounded by the formal dining room and the chef's kitchen. Equipped with top-of-the-line Sub-Zero fridge, Viking gas range, warming tray, and microwave, Kitchen-Aid dishwasher- all in immaculate condition and wrapped in Labradoritegranite. The first level also includes the Master Suite with a massive walk-in closet and the newly updated dream-like Master Bathroom featuring double sinks and a double shower. The 2 large bedrooms with custom closets share a newly updated bathroom. The level includes a fabulous dedicated laundry room, with radiant and baseboard heat throughout the entire floor, surrounded by Marvin windows, each room has a thermostat.
The top level overlooks the entire home. It is currently used as the home office but can easily be used as a bedroom. This level also includes clever storage in all 4 corners for your seasonal needs with attic space above.
This property is a must-see! The round-about front provides ample parking with easy entrance and exit, and the opportunity to add many more spaces.
The dramatic entrance welcomes you with imported steel double doors into an exposed brick atrium, highlighting the grand staircase, all wrapped in matching steel.
The ground level is exclusively as an entertaining and living space. The entire floor is stamped with unique stained concrete radiant floors. The full custom bar Uba Tuba granite can easily be adapted to a second kitchen. The ground level is equipped with a gas fireplace, coffee station, access to the finished garage with split unit. The resort-style bathroom includes a TV, large jetted jacuzzi tub, and a massive steam shower. The double sliding doors give way to the large backyard with a 6' deep heated pool with spa jets and a dedicated poolside bathroom for your guests.
When climbing the grand staircase, you are surrounded by the formal dining room and the chef's kitchen. Equipped with top-of-the-line Sub-Zero fridge, Viking gas range, warming tray, and microwave, Kitchen-Aid dishwasher- all in immaculate condition and wrapped in Labradoritegranite. The first level also includes the Master Suite with a massive walk-in closet and the newly updated dream-like Master Bathroom featuring double sinks and a double shower. The 2 large bedrooms with custom closets share a newly updated bathroom. The level includes a fabulous dedicated laundry room, with radiant and baseboard heat throughout the entire floor, surrounded by Marvin windows, each room has a thermostat.
The top level overlooks the entire home. It is currently used as the home office but can easily be used as a bedroom. This level also includes clever storage in all 4 corners for your seasonal needs with attic space above.
This property is a must-see! The round-about front provides ample parking with easy entrance and exit, and the opportunity to add many more spaces.
Location
State NY
County Queens
Area Howard Beach
Zoning R2
Rooms
Basement Finished, Full, Walk-in
Interior
Hot Water Gas
Heating Gas, Radiant
Flooring Ceramic, Concrete
Heat Source Gas, Radiant
Exterior
Exterior Feature Brick
Roof Type Shingle
Handicap Access Unknown
Building
Foundation Slab Concrete
Others
Energy Description Gas,Radiant
Financing Bank Mortgage,Cash
Listed by Gama Group LLC






