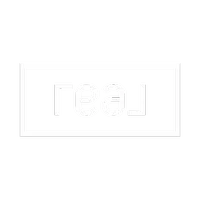4 Beds
2 Baths
2,132 SqFt
4 Beds
2 Baths
2,132 SqFt
OPEN HOUSE
Fri May 09, 6:00pm - 8:00pm
Sun May 11, 12:00pm - 2:00pm
Key Details
Property Type Single Family Home
Sub Type Single Family Residence
Listing Status Active
Purchase Type For Sale
Square Footage 2,132 sqft
Price per Sqft $274
MLS Listing ID KEY857470
Style Hi Ranch
Bedrooms 4
Full Baths 2
HOA Y/N No
Originating Board onekey2
Rental Info No
Year Built 1986
Annual Tax Amount $10,594
Lot Size 10,890 Sqft
Acres 0.25
Property Sub-Type Single Family Residence
Property Description
Step inside and be greeted by a warm and inviting layout, featuring ample storage throughout, a full attic, and spacious bedrooms that provide comfort for the whole family. The large yard is perfect for entertaining, gardening, or simply enjoying the outdoors.
With the potential for a mother-daughter setup (with proper permits), this home offers both versatility and value. Conveniently located near parks, shopping, and major roads, and nestled within the Longwood School District, this home is a must-see!
Don't miss out on this gem – schedule your private tour today!
Location
State NY
County Suffolk County
Rooms
Basement Walk-Out Access
Interior
Interior Features First Floor Bedroom, First Floor Full Bath, Cathedral Ceiling(s), Double Vanity, Eat-in Kitchen, In-Law Floorplan, Open Floorplan
Heating Oil
Cooling Central Air
Flooring Vinyl
Fireplace No
Appliance Dishwasher, Dryer, Oven, Refrigerator, Washer
Laundry Laundry Room
Exterior
Fence Vinyl
Utilities Available Cable Connected, Electricity Connected, Phone Connected, Trash Collection Public, Water Connected
Garage false
Private Pool No
Building
Lot Description Back Yard, Corner Lot, Garden
Sewer Cesspool
Water Public
Structure Type Vinyl Siding
Schools
Elementary Schools C E Walters School
Middle Schools Longwood Junior High School
High Schools Longwood High School
School District Longwood
Others
Senior Community No
Special Listing Condition None






