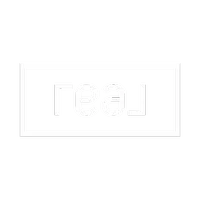4 Beds
3 Baths
3,048 SqFt
4 Beds
3 Baths
3,048 SqFt
OPEN HOUSE
Sun May 18, 12:00pm - 2:00pm
Key Details
Property Type Single Family Home
Sub Type Single Family Residence
Listing Status Coming Soon
Purchase Type For Sale
Square Footage 3,048 sqft
Price per Sqft $422
MLS Listing ID KEY860471
Style Colonial
Bedrooms 4
Full Baths 2
Half Baths 1
HOA Y/N No
Originating Board onekey2
Rental Info No
Year Built 1935
Annual Tax Amount $25,161
Lot Size 9,374 Sqft
Acres 0.2152
Property Sub-Type Single Family Residence
Property Description
From the moment you step into the sun-filled foyer, the warmth of the hardwood flooring and detailed molding sets the tone for the homes inviting and well-crafted interior.
The formal dining room offers an elegant space for hosting, while the chef's kitchen is all about the custom cabinetry, Wolfe gas range with Wolfe double ovens and a Sub-Zero refrigerator. The sliding glass doors lead from the kitchen to a private deck and patio, creating the perfect setting for outdoor entertaining.
Enjoy generous living space with a large family room and a refined formal living room.
A well appointed laundry/mudroom off the two car garage provides plenty of storage .
Upstairs the spacious primary suite includes a walk-in closet and updated bath.
Three additional well sized bedrooms, a full bath and a versatile flex room, perfect for an office or drawing room-offer plenty of space to suit a variety of needs.
A full finished basement with it's custom wet bar, built-in cabinetry and egress windows makes this the perfect place to entertain or unwind.
Additional updates include a newer roof and windows, central air, 6 zone sprinkler system and a fully fenced yard.
Location
State NY
County Nassau County
Rooms
Basement Finished
Interior
Interior Features Cathedral Ceiling(s)
Heating Hot Water
Cooling Central Air
Flooring Carpet, Wood
Fireplaces Number 2
Fireplaces Type Bedroom, Living Room
Fireplace Yes
Appliance Convection Oven, Dishwasher, Dryer, Electric Oven, Microwave, Refrigerator, Stainless Steel Appliance(s), Washer, Oil Water Heater
Exterior
Parking Features Driveway, Garage
Garage Spaces 2.0
Fence Back Yard
Utilities Available Cable Connected, Electricity Connected, Sewer Connected, Trash Collection Public, Water Connected
Garage true
Private Pool No
Building
Sewer Public Sewer
Water Private
Structure Type Brick,Shingle Siding
Schools
Elementary Schools Hewitt School
Middle Schools South Side Middle School
High Schools South Side High School
School District Rockville Centre
Others
Senior Community No
Special Listing Condition None






