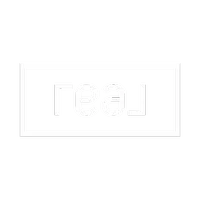6 Beds
4 Baths
3,252 SqFt
6 Beds
4 Baths
3,252 SqFt
OPEN HOUSE
Sat May 17, 11:30am - 3:30pm
Sun May 18, 1:00pm - 5:00pm
Key Details
Property Type Single Family Home
Sub Type Single Family Residence
Listing Status Active
Purchase Type For Sale
Square Footage 3,252 sqft
Price per Sqft $426
Subdivision Glenwood Lake
MLS Listing ID KEY843505
Style Colonial
Bedrooms 6
Full Baths 3
Half Baths 1
HOA Y/N No
Originating Board onekey2
Rental Info No
Year Built 1924
Annual Tax Amount $23,949
Lot Size 10,402 Sqft
Acres 0.2388
Property Sub-Type Single Family Residence
Property Description
,
Location
State NY
County Westchester County
Rooms
Basement Finished, Full, See Remarks, Storage Space
Interior
Interior Features Breakfast Bar, Cathedral Ceiling(s), Chefs Kitchen, Crown Molding, Eat-in Kitchen, Entrance Foyer, Formal Dining, Granite Counters, Kitchen Island, Primary Bathroom, Natural Woodwork, Original Details, Pantry, Smart Thermostat, Storage
Heating Forced Air
Cooling Central Air
Flooring Hardwood
Fireplaces Number 1
Fireplaces Type Gas, Living Room
Fireplace Yes
Appliance Dishwasher, Dryer, Freezer, Refrigerator, Washer, Gas Water Heater
Laundry In Basement
Exterior
Exterior Feature Garden
Parking Features Detached, Shared Driveway
Garage Spaces 2.0
Fence Back Yard, Fenced
Utilities Available Trash Collection Public
Amenities Available Other, Park
Total Parking Spaces 2
Garage true
Building
Lot Description Back Yard, Near Public Transit, Near School, Near Shops, Sprinklers In Front, Sprinklers In Rear
Sewer Public Sewer
Water Private
Level or Stories Three Or More
Schools
Elementary Schools Daniel Webster Elementary School
Middle Schools Albert Leonard Middle School
High Schools New Rochelle High School
School District New Rochelle
Others
Senior Community No
Special Listing Condition None
Virtual Tour https://jumpvisualtours.com/r/482513






