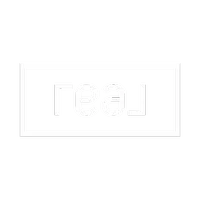$410,000
$399,000
2.8%For more information regarding the value of a property, please contact us for a free consultation.
3 Beds
2 Baths
1,400 SqFt
SOLD DATE : 03/04/2025
Key Details
Sold Price $410,000
Property Type Single Family Home
Sub Type Single Family Residence
Listing Status Sold
Purchase Type For Sale
Square Footage 1,400 sqft
Price per Sqft $292
MLS Listing ID KEY805616
Sold Date 03/04/25
Style Ranch
Bedrooms 3
Full Baths 2
HOA Y/N No
Originating Board onekey2
Rental Info No
Year Built 1960
Annual Tax Amount $8,532
Lot Size 0.410 Acres
Acres 0.41
Property Sub-Type Single Family Residence
Property Description
Tastefully updated 3 bedroom, 2 bath ranch with attractive floor plan. Modern open concept includes designer kitchen w/center island, stainless appliances, quartz counters & backsplash, which flows seamlessly to living room/dining room combo. Massive master bedroom suite w/huge walk-in closet, secondary closet and glamorous ensuite bathroom featuring dual vanity and custom tile shower. Two additional well proportioned bedrooms with abundant closet space, plus renovated bathroom and main level laundry room. Large unfinished basement for storage or future finished space. New heat pump for energy efficient heating & cooling, new water heater, refinished floors, fresh paint, recessed lighting, newer roof & windows. New deck overlooking expansive level backyard. Oversized detached two car garage. Centrally located and just minutes from shopping, dining, Route 9W, I-87, Village of New Paltz & City of Kingston. One level living at its finest.
Location
State NY
County Ulster County
Rooms
Basement Full, Unfinished
Interior
Interior Features First Floor Bedroom, First Floor Full Bath, Eat-in Kitchen, Kitchen Island, Primary Bathroom, Open Floorplan, Quartz/Quartzite Counters, Walk-In Closet(s), Washer/Dryer Hookup
Heating Electric, Heat Pump
Cooling Central Air
Flooring Wood
Fireplace No
Appliance Dishwasher, Gas Range, Refrigerator
Laundry Electric Dryer Hookup, Laundry Room, Washer Hookup
Exterior
Garage Spaces 2.0
Utilities Available Electricity Connected
Garage true
Building
Lot Description Back Yard, Level
Sewer Septic Tank
Water Drilled Well
Structure Type Frame,Vinyl Siding
Schools
Elementary Schools Highland Elementary School
Middle Schools Highland Middle School
High Schools Highland High School
School District Highland
Others
Senior Community No
Special Listing Condition None
Read Less Info
Want to know what your home might be worth? Contact us for a FREE valuation!

Our team is ready to help you sell your home for the highest possible price ASAP
Bought with LaBarbera Real Estate Inc

