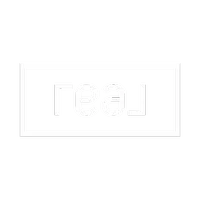$810,000
$789,800
2.6%For more information regarding the value of a property, please contact us for a free consultation.
3 Beds
3 Baths
2,160 SqFt
SOLD DATE : 04/10/2025
Key Details
Sold Price $810,000
Property Type Single Family Home
Sub Type Single Family - Semi-Attached
Listing Status Sold
Purchase Type For Sale
Square Footage 2,160 sqft
Price per Sqft $375
MLS Listing ID 2500410
Sold Date 04/10/25
Style Colonial
Bedrooms 3
Full Baths 1
Half Baths 1
Three Quarter Bath 1
HOA Fees $85/mo
HOA Y/N Yes
Originating Board Staten Island Multiple Listing Service
Year Built 2008
Annual Tax Amount $6,818
Lot Size 3,149 Sqft
Acres 0.07
Lot Dimensions 37 x 77
Property Sub-Type Single Family - Semi-Attached
Property Description
This exceptional semi attached home in Sailors Key development embodies absolute perfection. It is ideally situated in Great Kills area offering stunning harbor views and very close proximity to the Hyland Blvd, express/local buses, SI train and shopping. Built by the Savo brothers, esteemed builders of premium homes on Staten Island, this property showcases impeccable craftsmanship. Notable features include Pella windows, stucco exterior, granite countertops, 9-foot ceilings, crown moldings, stained oak flooring and staircase throughout, 3 bathrooms, 3 bedrooms, master suite with cathedral ceiling/ private 3/4bathroom/ walk in closet with Californian organizers, conveniently located laundry room on the second floor. Cozy paved and fenced backyard with berries/fruit orchard, full basement, garage/driveway.
Basement: Full finished with 7ft ceiling, family room, closets, storage
Level 1: Side entrance, living room/dining room combination, half bath, custom eat-in kitchen with sliding door to yard, pantry/coat closets, garage.
Level2: Master bedroom with private 3/4 bathroom with skylight and walk-in closet, two more spacious bedrooms, full bathroom with jacuzzi tub, laundry room.
Attic: Storage
Location
State NY
County Richmond
Area Great Kills
Zoning R3
Interior
Interior Features Walk-in Closet, Walk-In Closet(s), Pantry
Heating Forced Air, Natural Gas
Exterior
Exterior Feature Fence, Garage Door Opener, Patio, Shed
Parking Features Off Street
Garage Spaces 1.0
Amenities Available Pets Allowed, Playground
Total Parking Spaces 1
Garage Yes
Building
Lot Description Back, Front, Side
Sewer City
Architectural Style Colonial
Structure Type Stucco
New Construction Yes
Others
HOA Fee Include Snow Removal,Outside Maintenance,Electricity
Tax ID 05299-0068
Read Less Info
Want to know what your home might be worth? Contact us for a FREE valuation!
Our team is ready to help you sell your home for the highest possible price ASAP






